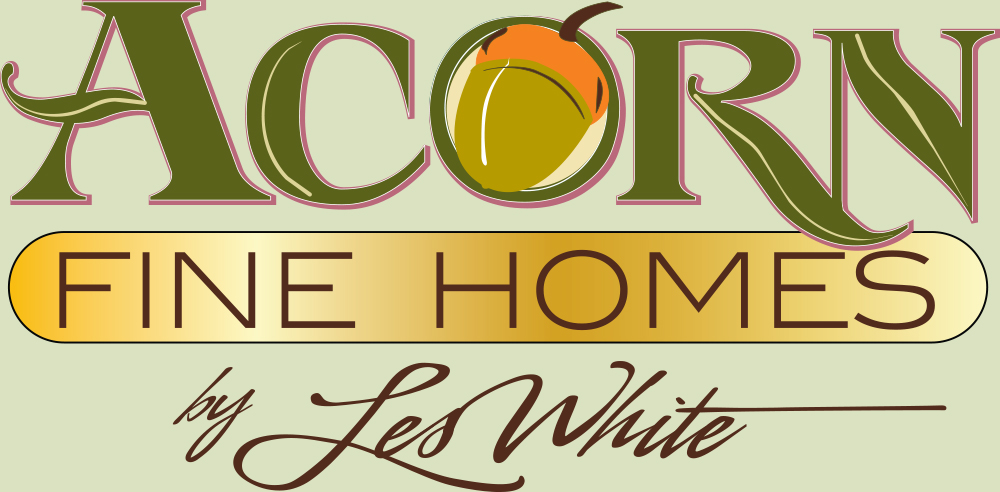
Gallery Of Homes: Yea
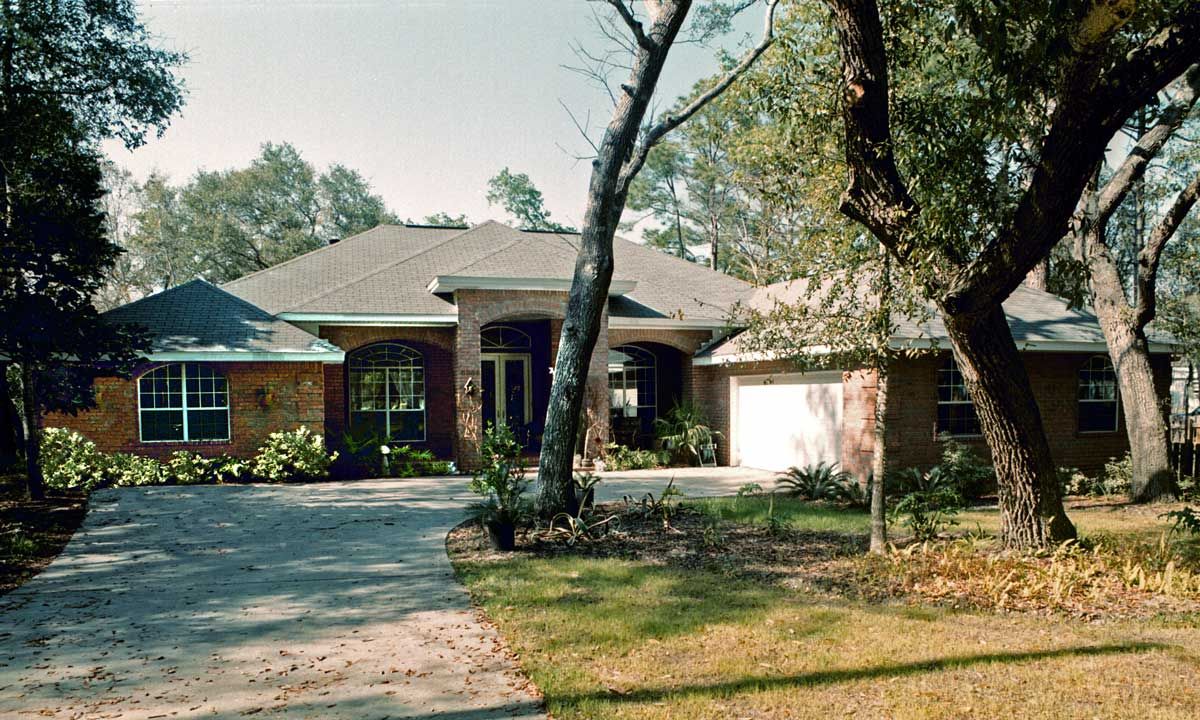
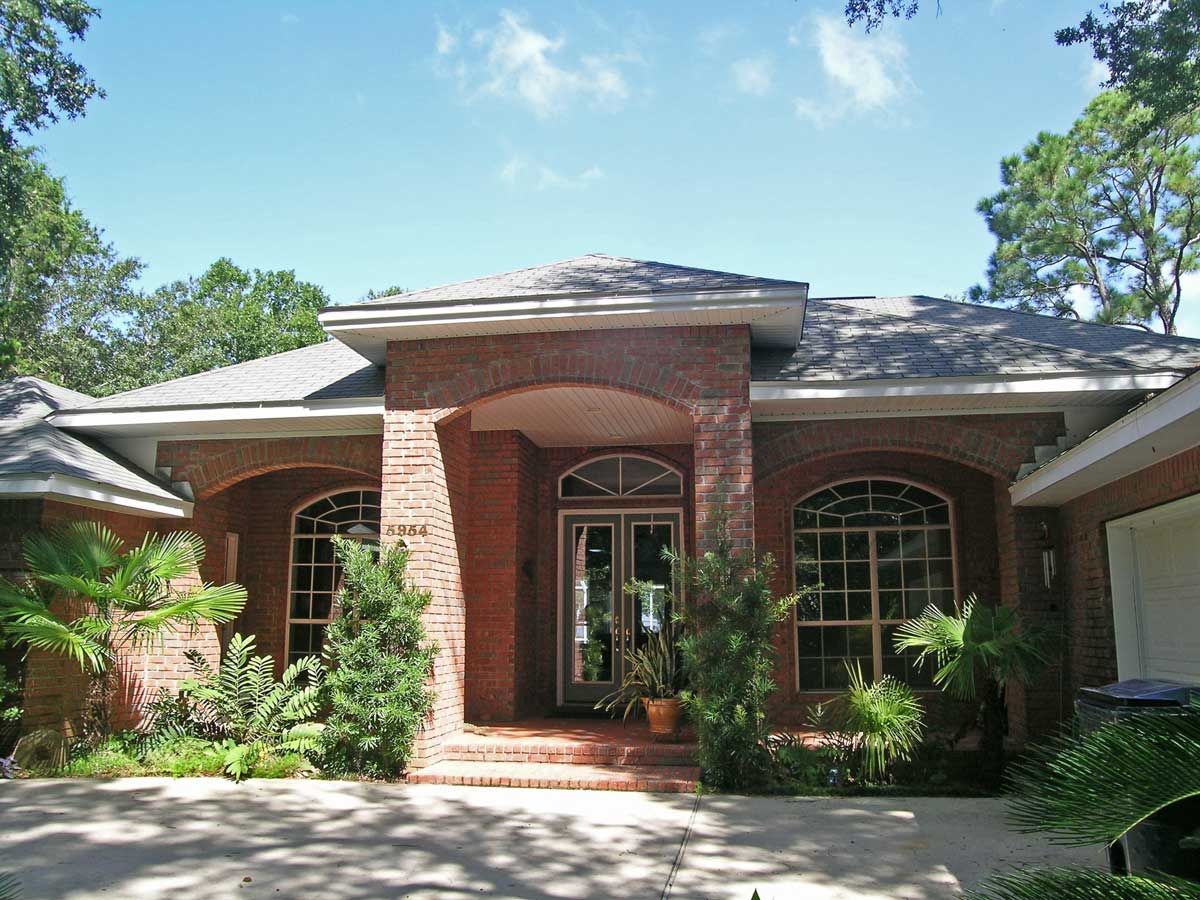
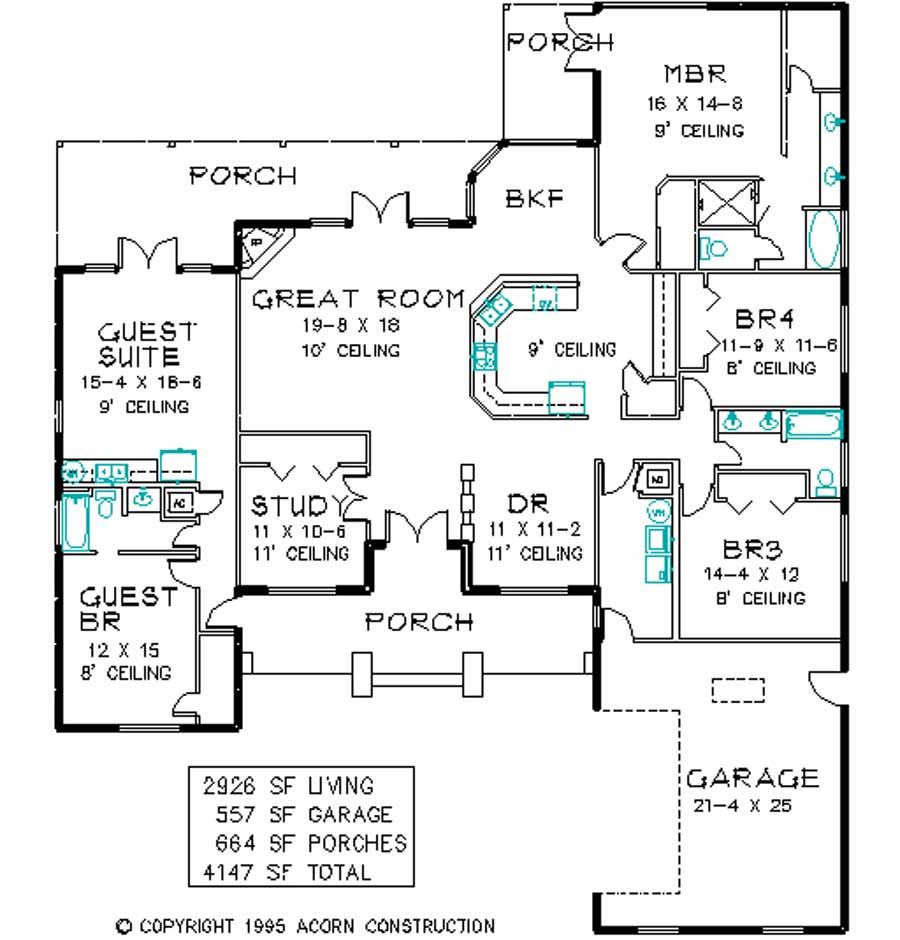
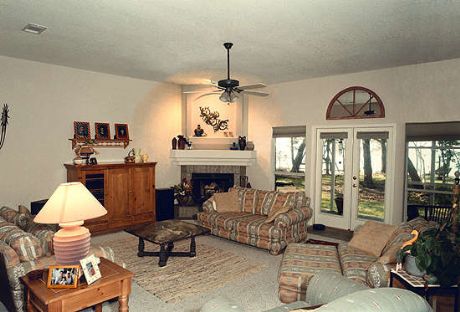
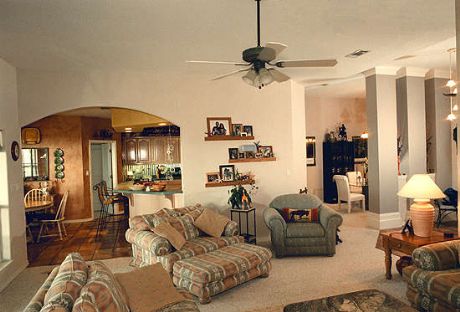
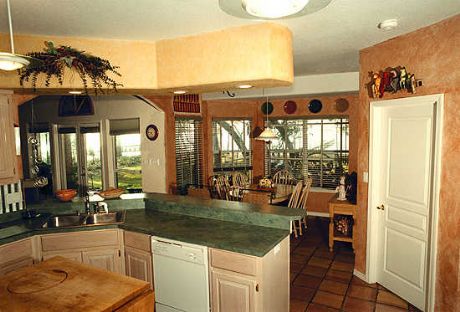
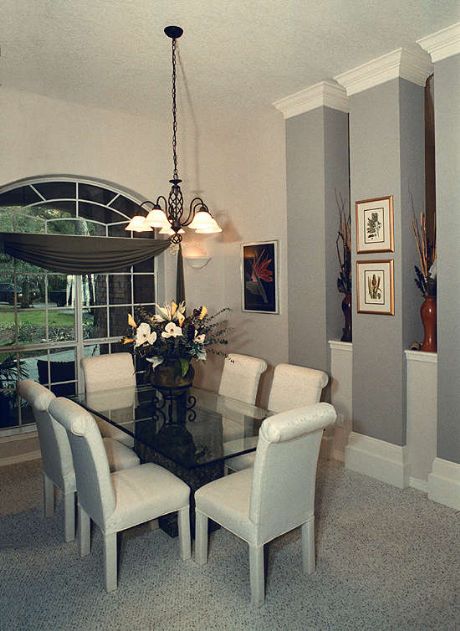
There is a Mother-in-law suite private entrance on the left side of the front porch.
This plan is set up for a live in relative.
Family room
Family room
Dining room







Features
- 2926 SF, 4 BR, 3 Bath, Great Rm, DR, Study, Guest suite
- Private guest suite
- Separate AC for guest suite
- Private porch off master suite
- Private entry for guest suite
The Yea residence
Mrs. Yea's father had Alzheimers disease and she needed him to be near enough to care for but still maintain privacy for her family so I designed the guest suite to provide for assisted living for her father. We planned for a door between the great room and guest suite but walled over the opening. It's there for future changes.
"Les helped me design our home so I could manage my Father's care without having too much burden placed on the rest of my family. Having this home fit our particular needs really helped us out a lot in our daily lives. "
~ Mrs. Yea
